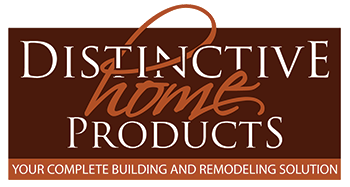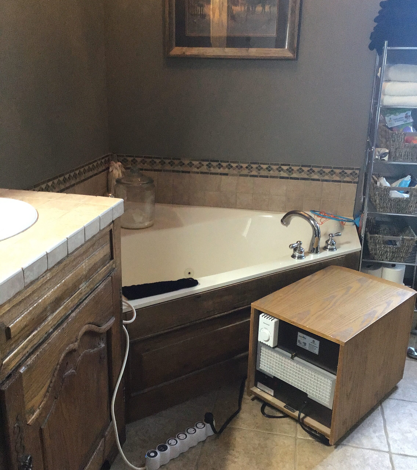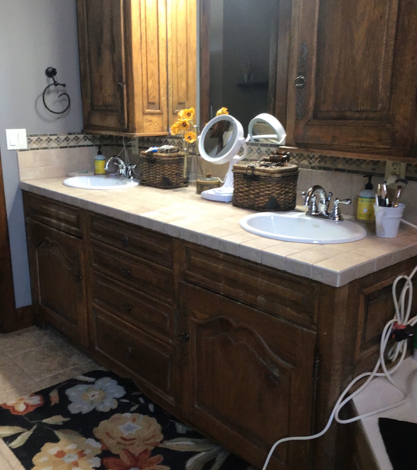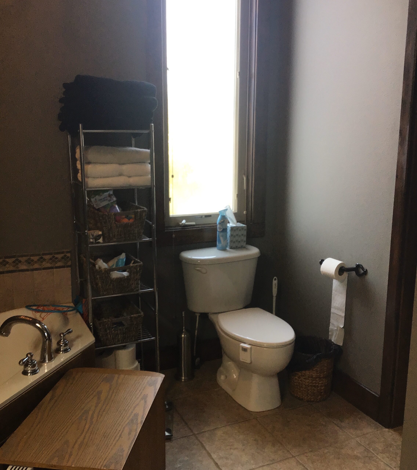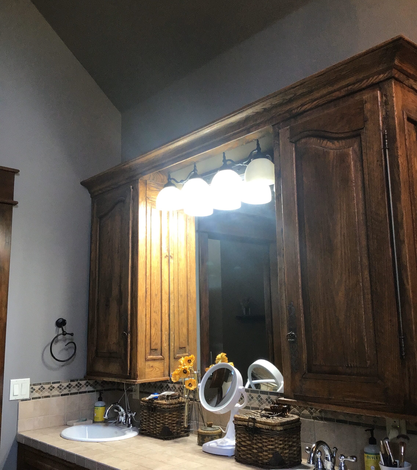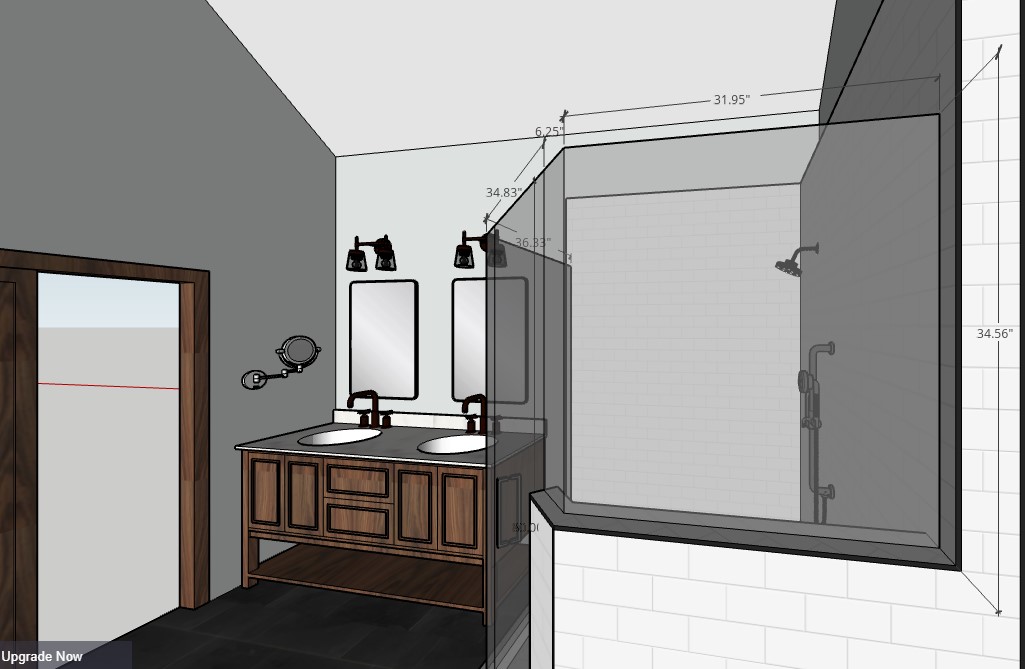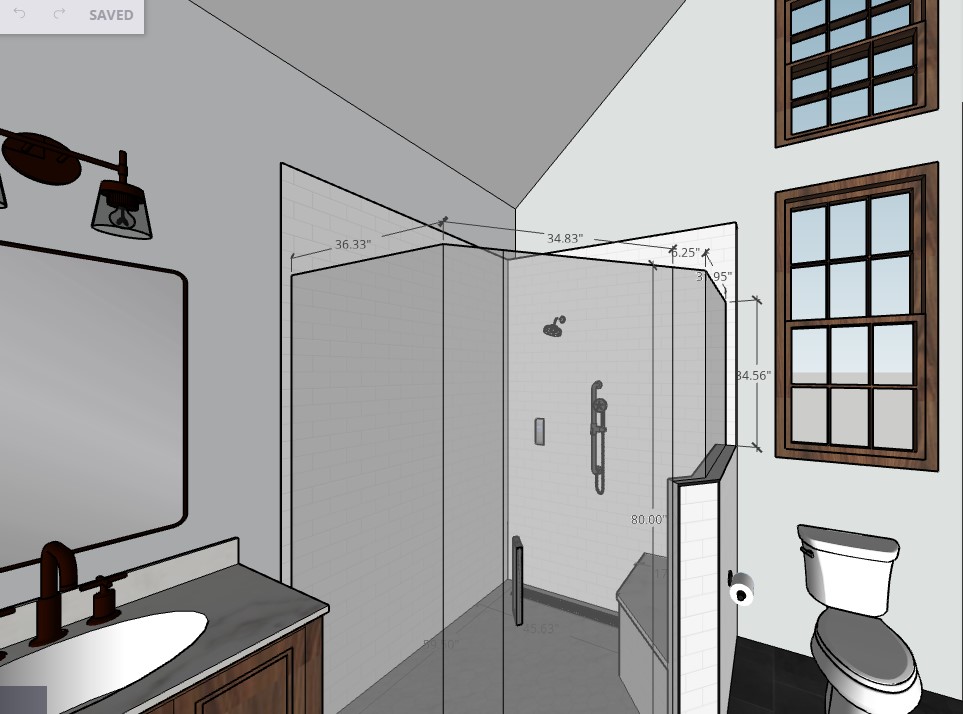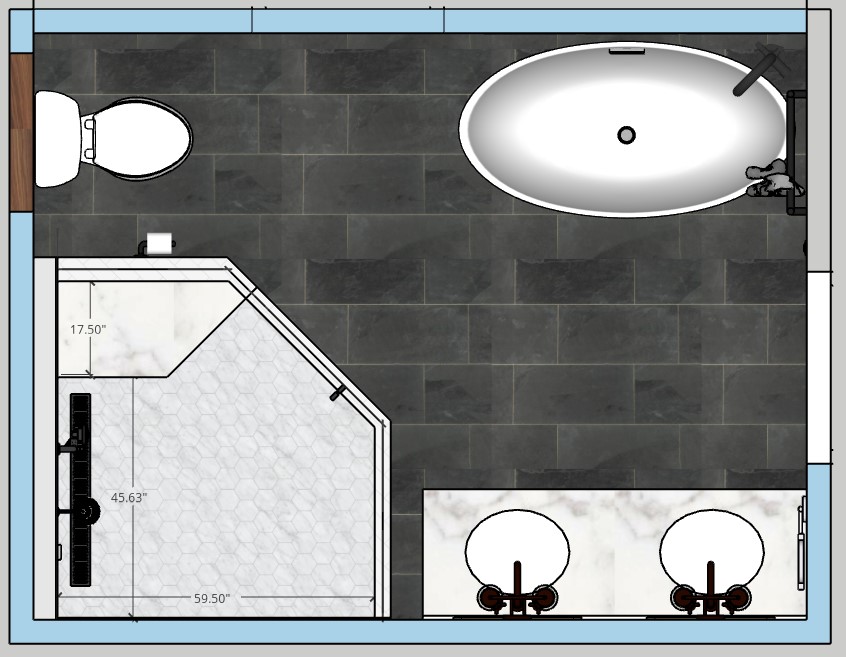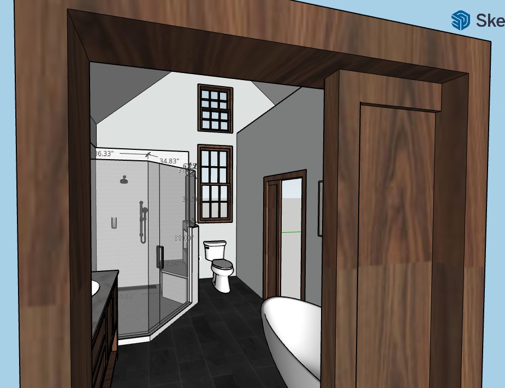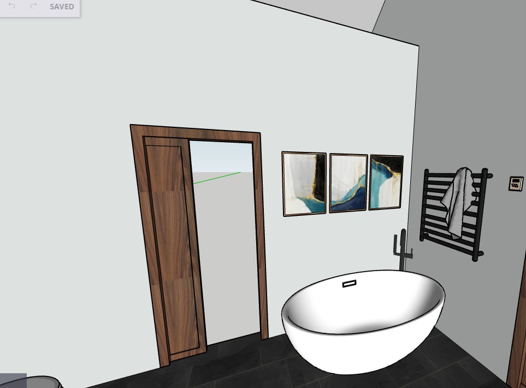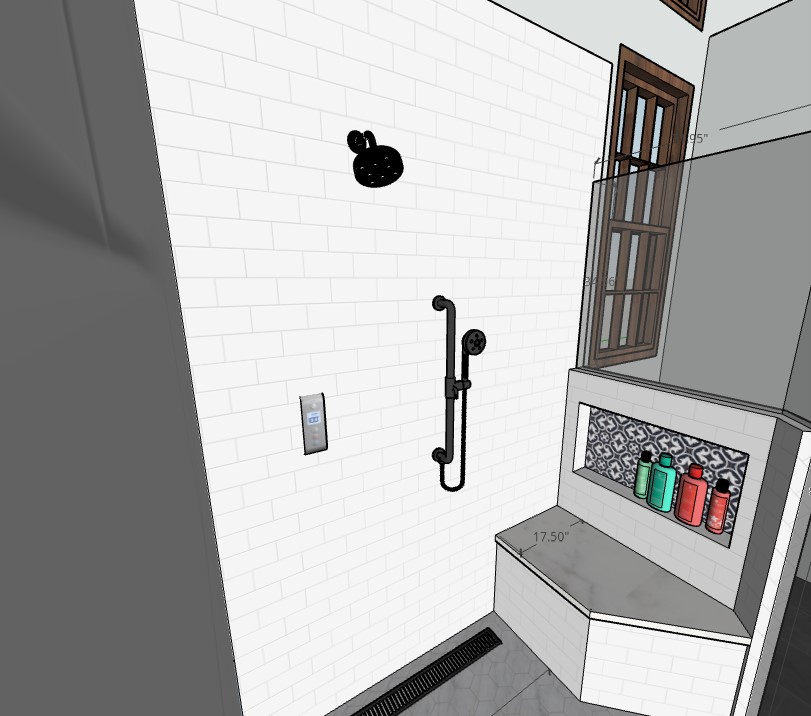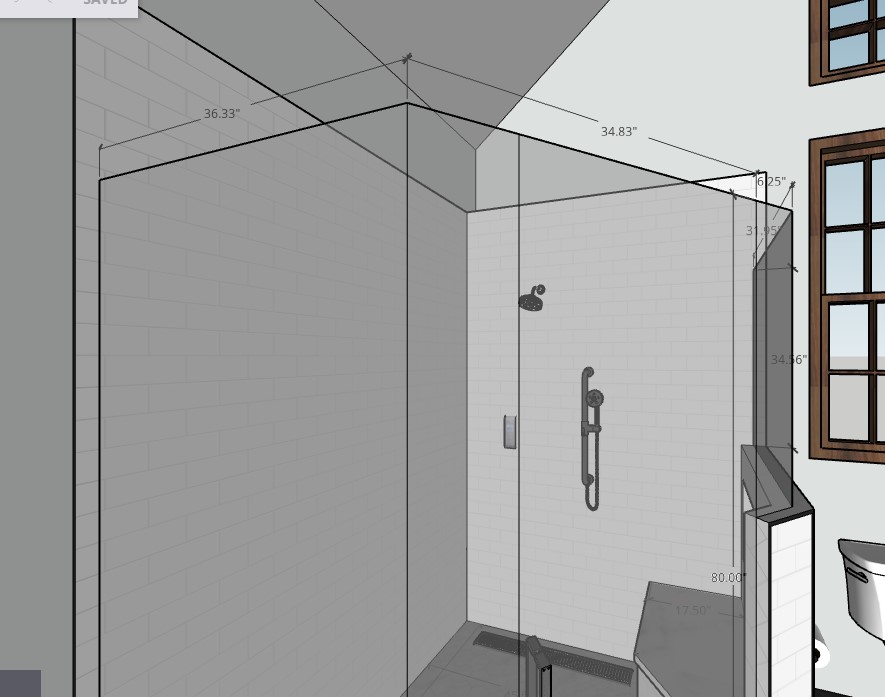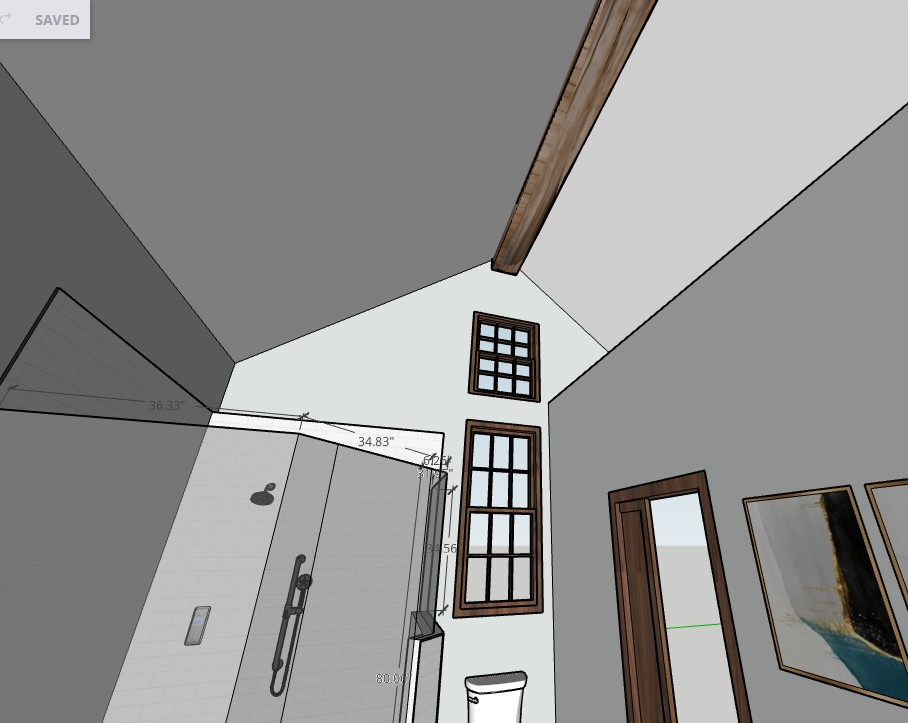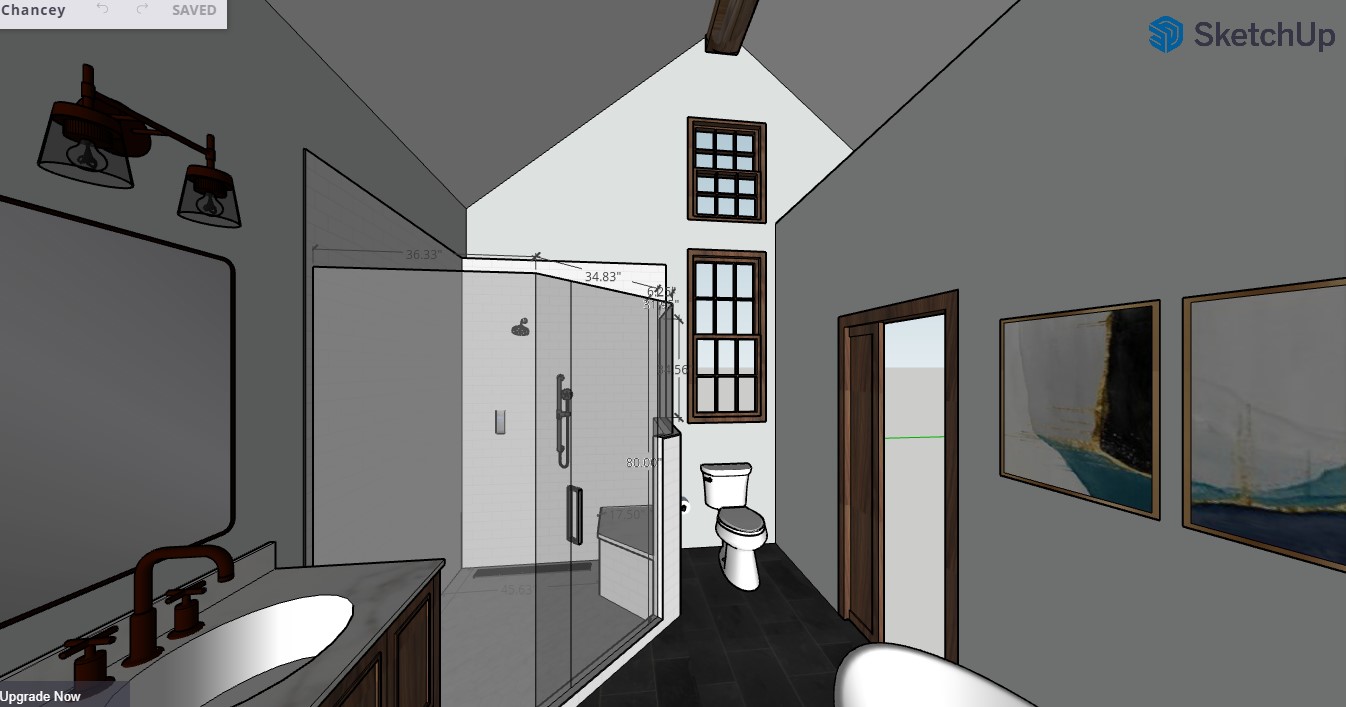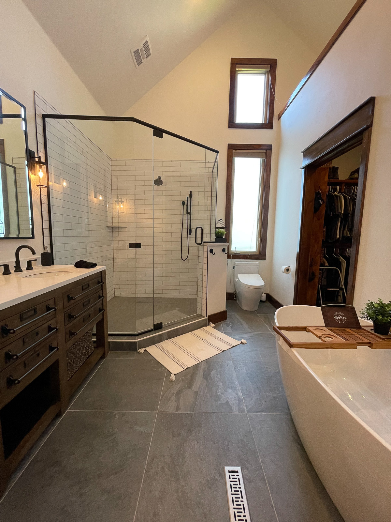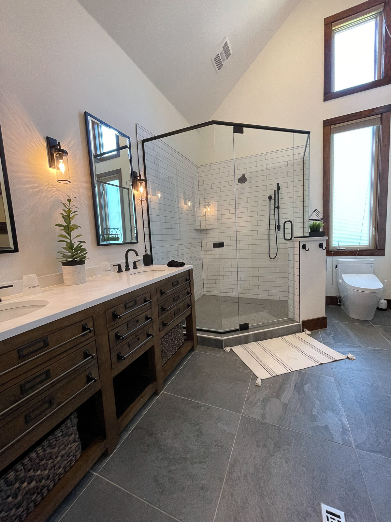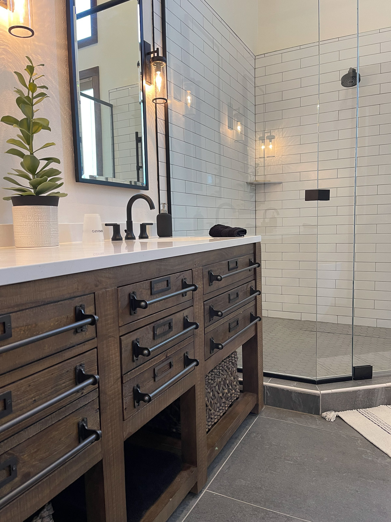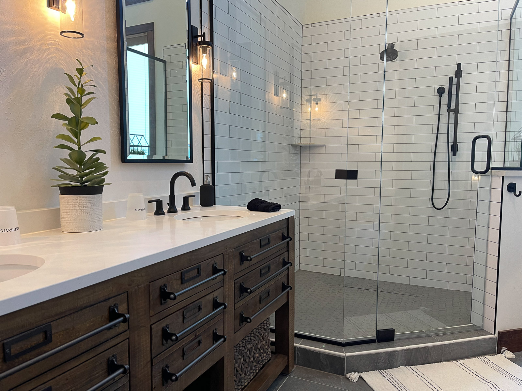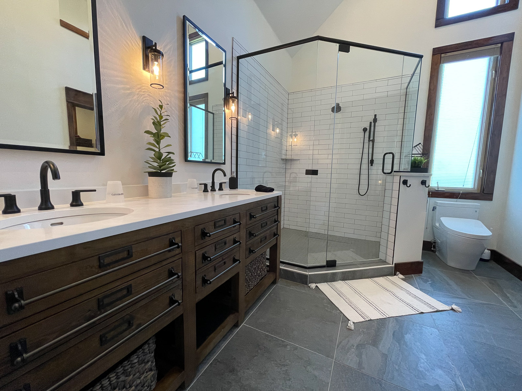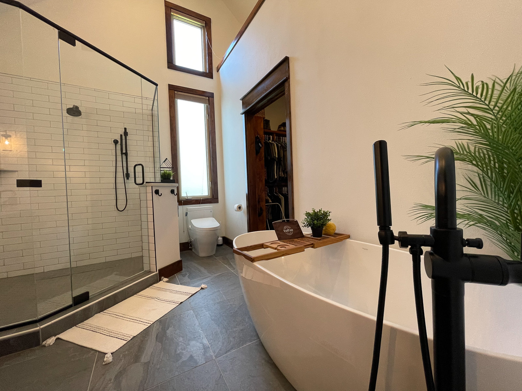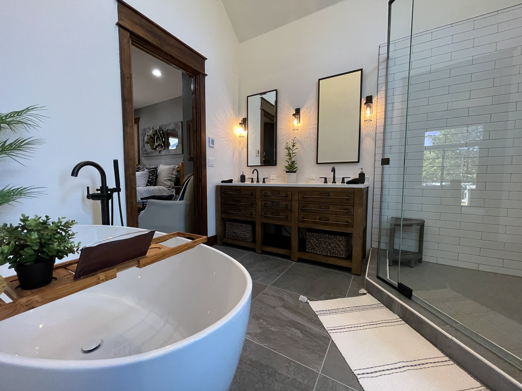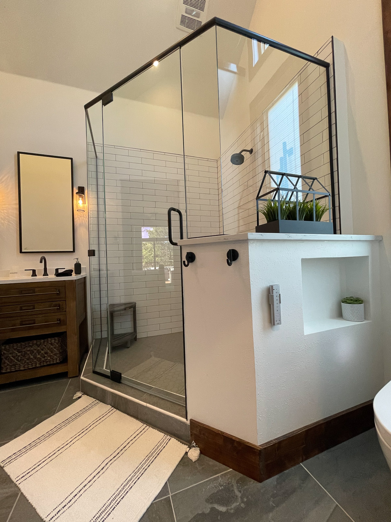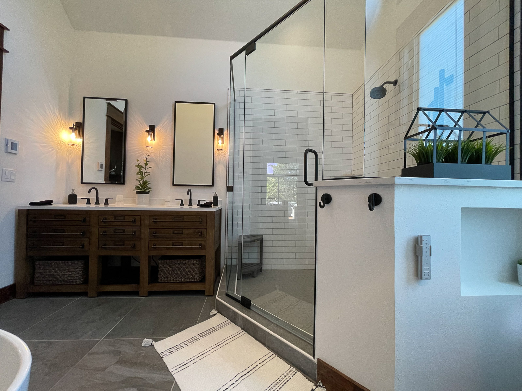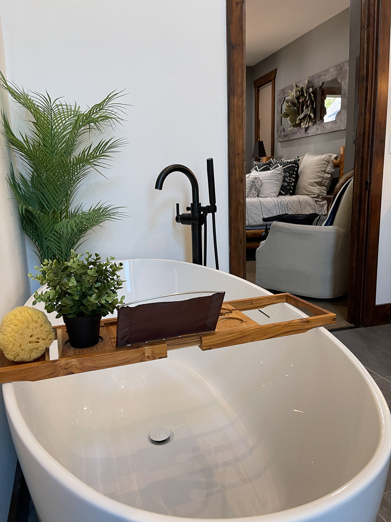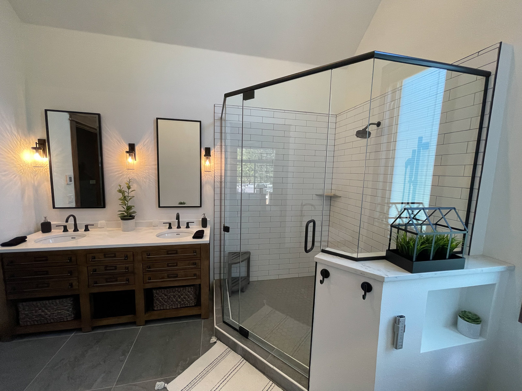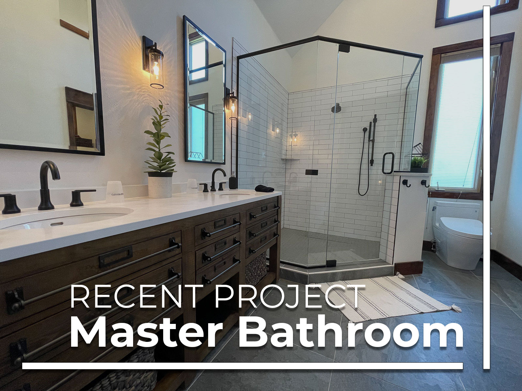
Master Bathroom Transformation
Distinctive Home Products Scope of Work
Recent Master Bathroom Design & Remodel
Demo:
- Remove “shower room” all the way to the ceiling, drywall work on ceiling and walls damaged during removal, texturing (shower will be in new location) Line of existing shorter wall to carry over to wall and ceiling “A” pitch exposed.
- Remove existing vanity cabinets.
- Remove existing corner tub, will be in new location.
- Remove existing toilet (location will stay the same in new design).
- Remove all tile and carpet in bathroom and closet.
Bathroom Design and Installation:
General:
- New tile 12×24 on floor, strata mat heated in the bathroom and closet with thermostat
- About 8 new can lights in pitch of ceiling…not sure if this will work as no attic space, let me know if not possible.
- New “fake” beam across the pitch of the roof to match the rustic wood in the rest of the bathroom
- Use existing door into the bathroom as a new pocket door, install frame
Vanity Area:
-
New 72” x 24” Vanity and marble top (sinks will already be under mounted) from Restoration Hardware
-
2 new medicine cabinet mirrors above each sink
-
3 new vanity sconces spaced evenly on sides and middle of mirrors
- 2 new vanity faucets
Shower Area:
- Fir wall out from exterior wall to hold plumbing? This will be an electronic valve with 2 digital interfaces).
-
Custom NeoAngle (roughly 62” x 67”) tile shower with wedi base (60” x 48” with 24” extension”), wedi walls, and bench with quartz cap. Tile up 96”, hexagon tiles on floor, there will be a trough tillable drain cover.
- Metal trim at all angles and niche (16” x 24” in pony wall).
- Tile on the outside of the pony wall close to toilet.
- American Glass will be providing the frameless shower door.
- New electronic valve and 2 digital interfaces (1 inside shower/1 outside), with shower head and hand shower.
Toilet Area:
- New ToTo bidet toilet (will require an electrical outlet in the toilet vicinity)
- New toilet paper holder accessory
Freestanding Tub Area:
- New 67” x 32” Freestanding soaking tub (the curve of the end of the tub might slightly go into the door trim area, I think it will be okay thought)
- New floor mount tub filler to be mounted on the inside corner between tub and wall
- 4 new robe hooks for towels
-
0 Likes
